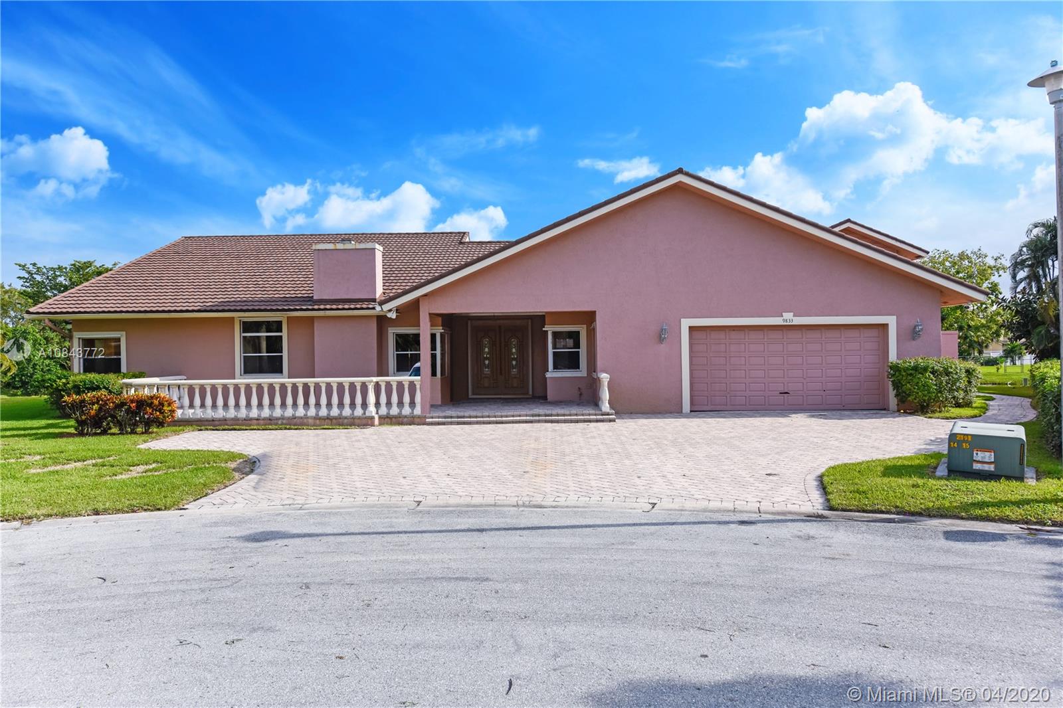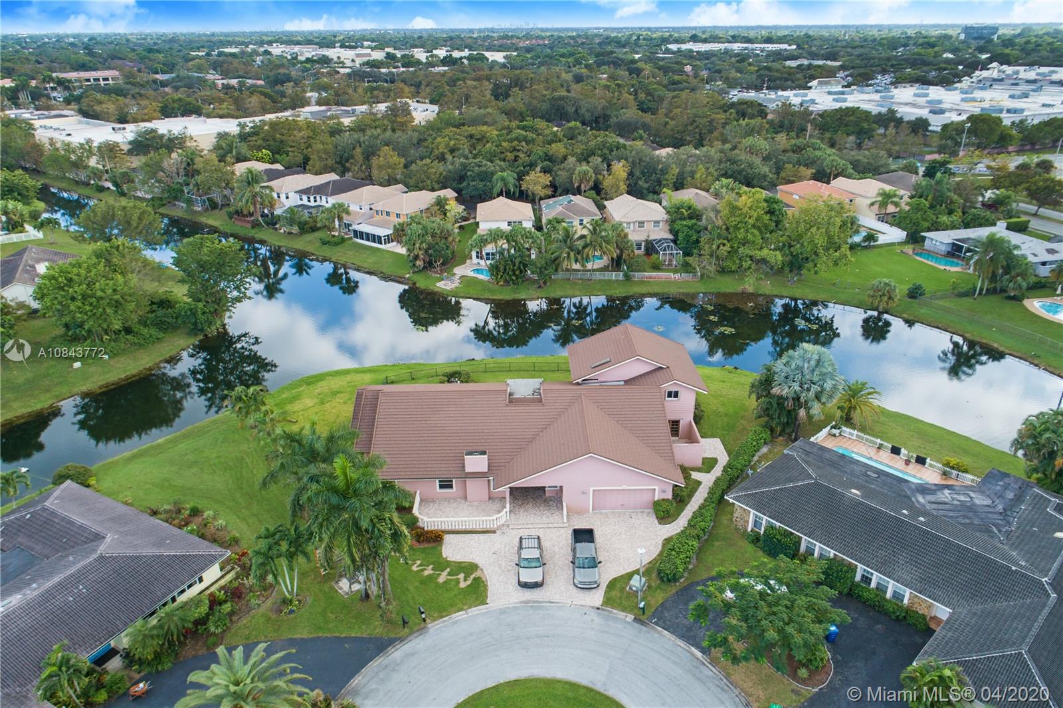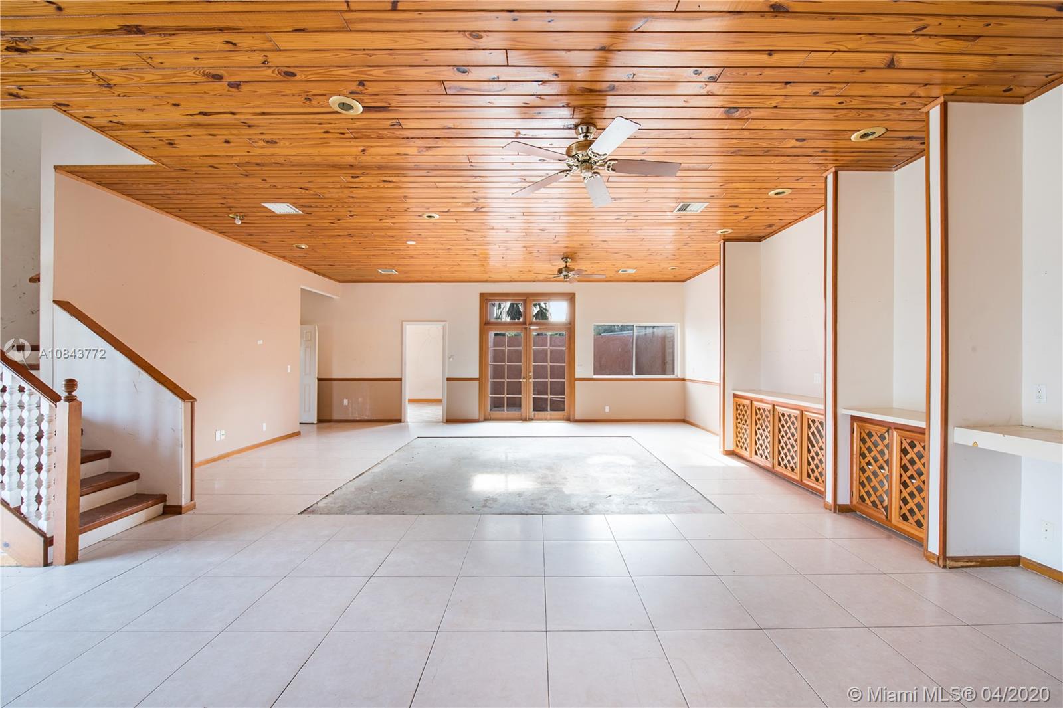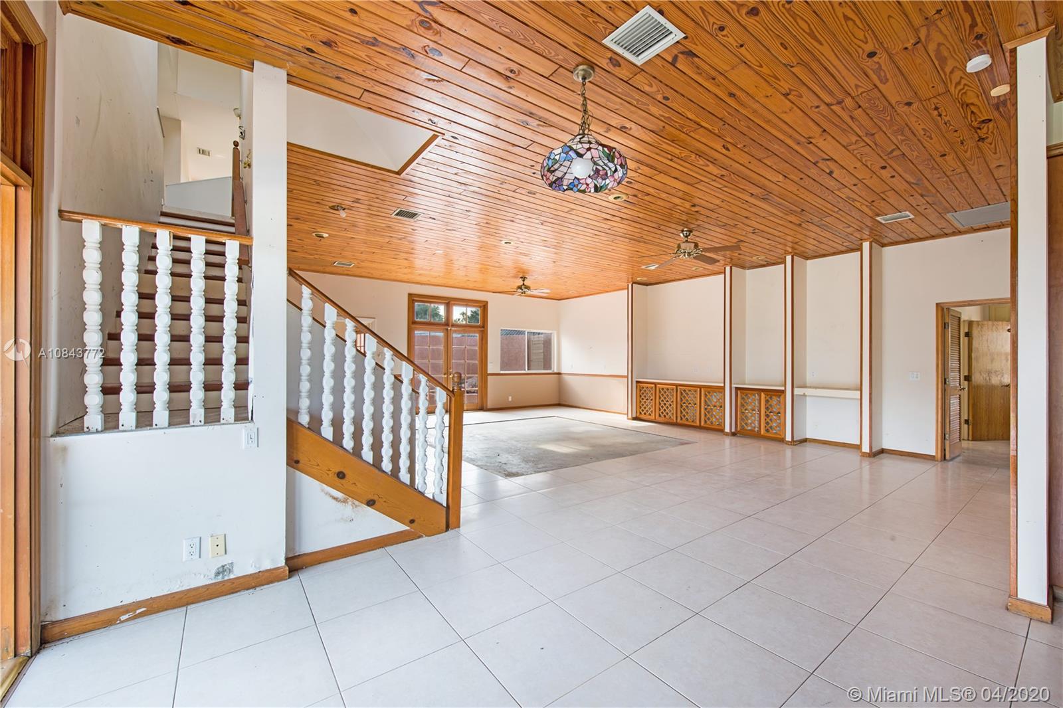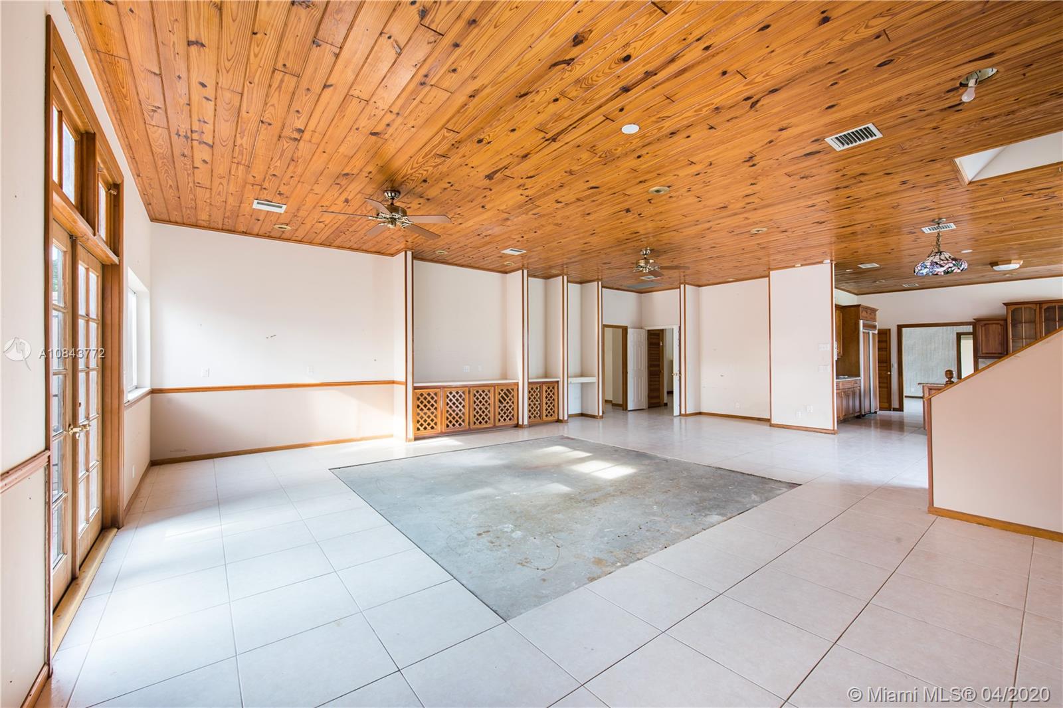$465,900
$434,900
7.1%For more information regarding the value of a property, please contact us for a free consultation.
9833 NW 13th Ct Coral Springs, FL 33071
6 Beds
4 Baths
5,496 SqFt
Key Details
Sold Price $465,900
Property Type Single Family Home
Sub Type Single Family Residence
Listing Status Sold
Purchase Type For Sale
Square Footage 5,496 sqft
Price per Sqft $84
Subdivision Maplewood
MLS Listing ID A10843772
Sold Date 09/23/20
Style Detached,Two Story
Bedrooms 6
Full Baths 3
Half Baths 1
Construction Status Resale
HOA Y/N No
Year Built 1982
Annual Tax Amount $14,314
Tax Year 2019
Contingent Pending Inspections
Lot Size 0.369 Acres
Property Description
Great Lakefront property ready for you to turn into the house of your dreams! This home offers amazing space with an array of features that gives the property it's remarkable potential. Large living room, commodious bedrooms, master bedroom on the first floor, huge kitchen with island, pantry, and a beautiful view of the backyard and lake. Formal dining, Florida room, utility room with washer/dryer hookup, over-sized two car garage, additional bedrooms and one bathroom upstairs with extra space for an office or family room. Outstanding backyard with a large pool, ample space for entertaining, and a remarkable lake view. With a motivated buyer to put their personal touch this can be a forever home! ***Virtual Tour Link: https://my.matterport.com/show/?m=NqMa5xfoUTr&mls=1 ***
Location
State FL
County Broward County
Community Maplewood
Area 3627
Interior
Interior Features Breakfast Bar, Bedroom on Main Level, Closet Cabinetry, Dining Area, Separate/Formal Dining Room, French Door(s)/Atrium Door(s), First Floor Entry, Garden Tub/Roman Tub, Kitchen Island, Pantry, Sitting Area in Master, Walk-In Closet(s)
Heating Central
Cooling Central Air, Ceiling Fan(s)
Flooring Other, Tile
Appliance Electric Range, Other
Laundry Washer Hookup, Dryer Hookup
Exterior
Exterior Feature Fence, Patio
Parking Features Attached
Garage Spaces 2.0
Pool In Ground, Pool
Waterfront Description Lake Front,Waterfront
View Y/N Yes
View Garden, Lake, Other
Roof Type Spanish Tile
Porch Patio
Garage Yes
Building
Lot Description < 1/4 Acre
Faces Northwest
Story 2
Sewer Public Sewer
Water Public
Architectural Style Detached, Two Story
Level or Stories Two
Structure Type Block
Construction Status Resale
Others
Pets Allowed No Pet Restrictions, Yes
Senior Community No
Tax ID 484128034950
Acceptable Financing Cash, Conventional, FHA 203(k)
Listing Terms Cash, Conventional, FHA 203(k)
Financing Conventional
Special Listing Condition Real Estate Owned
Pets Allowed No Pet Restrictions, Yes
Read Less
Want to know what your home might be worth? Contact us for a FREE valuation!

Our team is ready to help you sell your home for the highest possible price ASAP
Bought with La Rosa Realty Grt. Ft. Lauder


